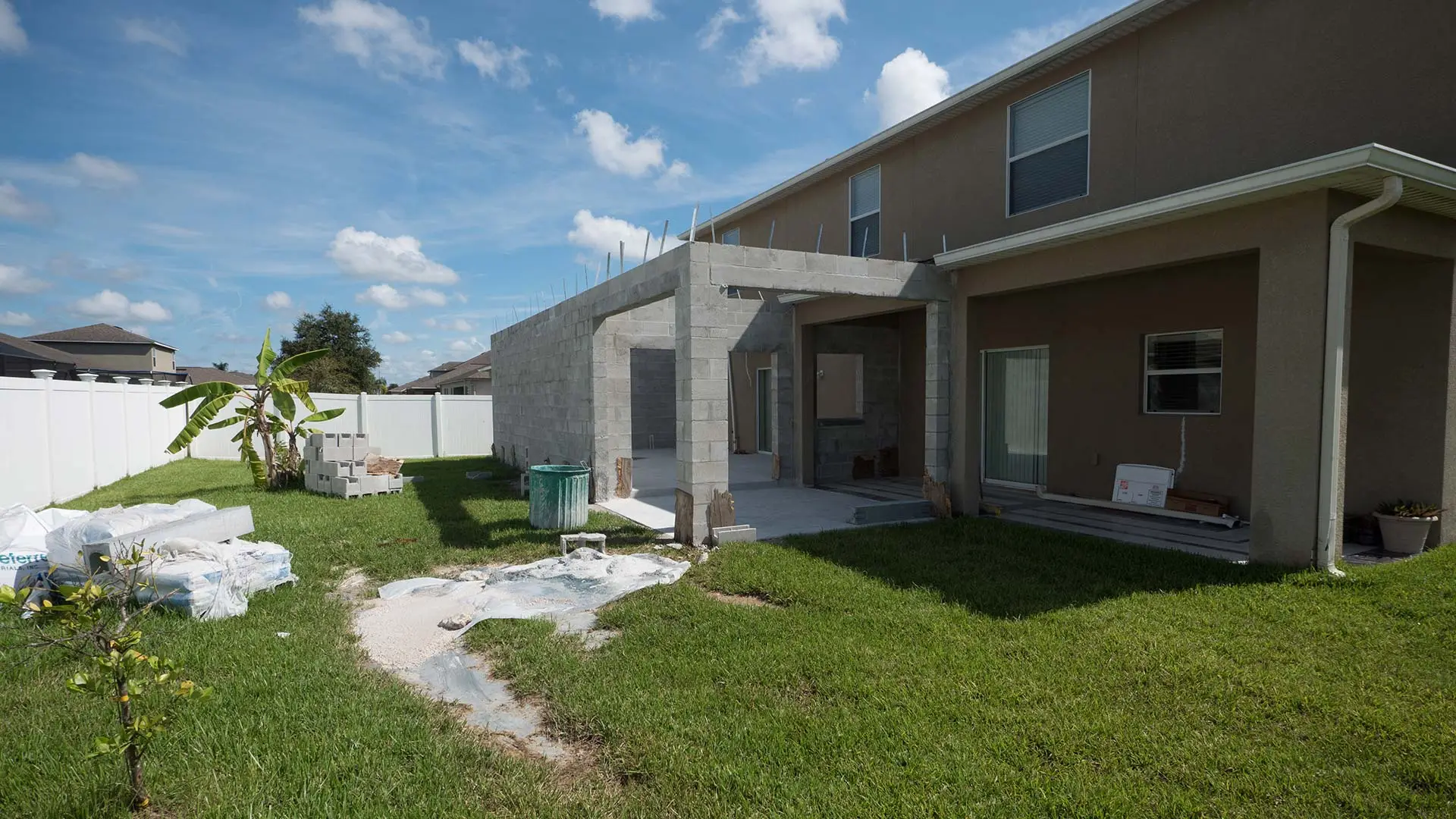There are many things to consider before planning a home addition, including budget constraints, property lines, code concerns, and blending new construction with your existing home.
An addition should be a useful new part of a home, so it’s important to work with a designer to ensure that it will fit with your current scheme. Before work begins, a thorough consideration of all aspects of the addition should be completed. If you're considering a home addition in the central Florida areas of Plant City, Lakeland, Winter Haven, and others, then here are some things to think about before jumping into the addition process.
Before planning a home addition, budget constraints must be considered.

It may seem obvious, but it’s extremely important to consider budget constraints when planning for a home addition. Here at True Builders, we go to great lengths to ensure that every facet of the plan is considered so that homeowners can budget accordingly.
Costs include planning and consulting, demolition, building materials, labor, and filing of necessary permits and paperwork. We can help prevent the process from becoming overwhelming and will provide an estimate that is as accurate as possible.
One way to ensure that you don’t go over budget is to strike a balance between what you want and what you need. Building materials can vary in price by significant cost margins. For example, granite countertops are far costlier than standard countertops. Custom tile can run several dollars more per square foot than budget tile. Our design and build team is capable of making sure your final result is satisfactory while not blowing your budget.
Professional contractors see to it that property line and code concerns are followed.
Most counties and municipalities have specific guidelines (codes) to follow with regard to several aspects of any construction project. For example, structures are only allowed to be built at certain distances from property lines.
If a design calls for any part of the structure to extend beyond the set limits, a variance will have to be filed with the city or county in which you live. Our contractors are more than equipped to manage the paperwork, permitting, and code requirements for your project. During our consultation and planning period, we will discuss all of the necessary rules and regulations that may limit the plans for your addition.
Our team makes it possible to strike a good balance between the design you desire and the local ordinances and building codes in your area.
Your new addition should be planned to blend seamlessly with your existing home.

Additions are typically designed to extend the current architecture and building design of your home. It would look unbalanced if they didn’t, and would not increase property value as they are intended. Our designers can create plans that will make your new addition seem as though it was always there.
Floors often continue into the new addition, but it is possible to create thresholds and transitions into new flooring styles if needed. Ceiling heights can be adjusted or increased to match your home’s roof and attic style, and roofing will be installed to match with what you already have.
The ultimate goal is to design something that complements the house and doesn’t stick out like a sore thumb—and our team specializes in doing exactly that!
We can help you plan for the perfect home addition.
If you are looking for a home addition project in Plant City, Lakeland, Winter Haven, and the surrounding central Florida areas, True Builders is the company to call on. Call (863) 647-1800 today for more information on planning your home addition.




Thanks for your comment!
Thanks for your feedback! Your comments have been successfully submitted! Please note, all comments require admin approval prior to display.
Error submitting comment!
There is a problem with your comment, please see below.